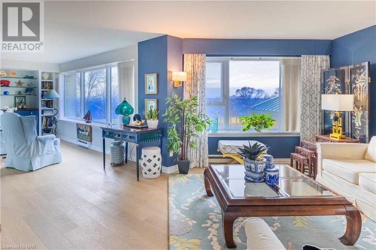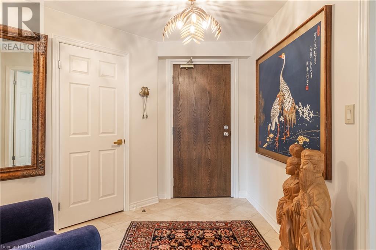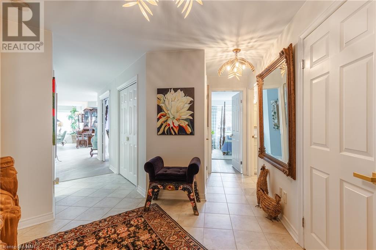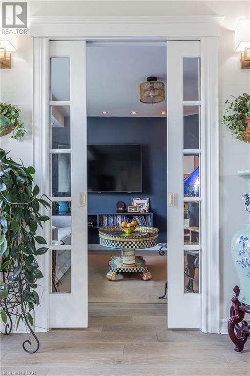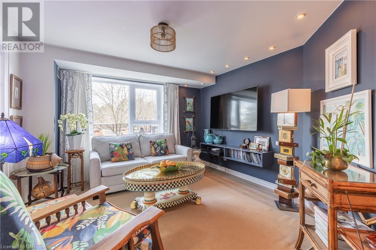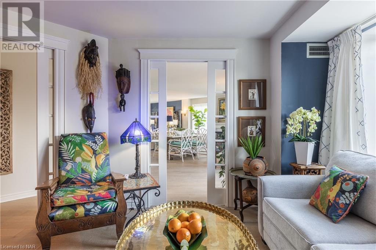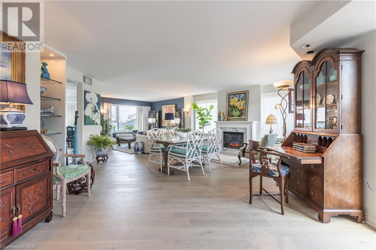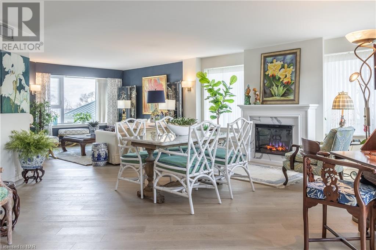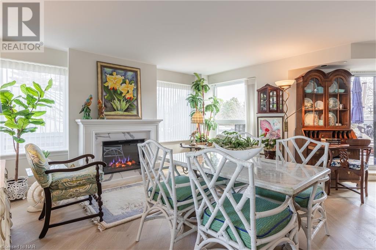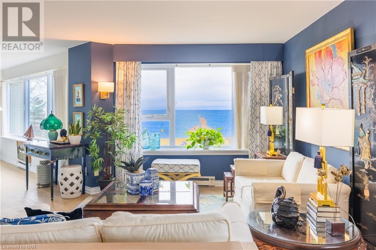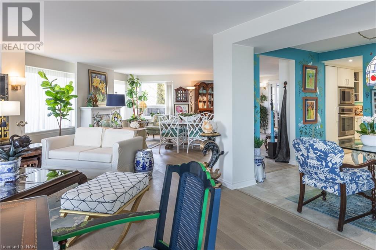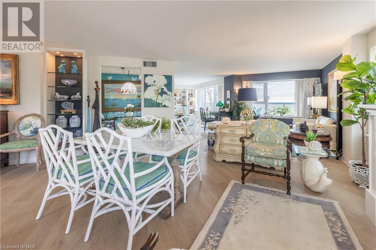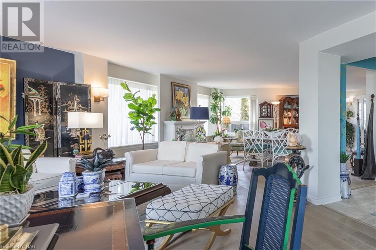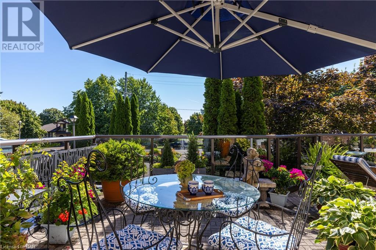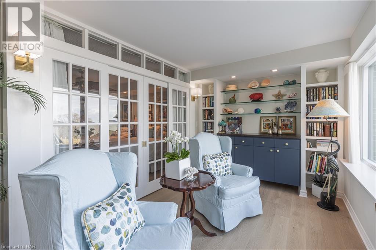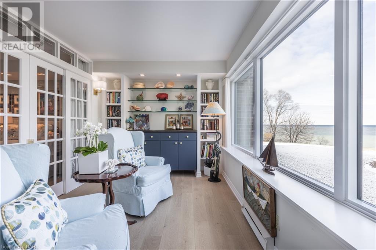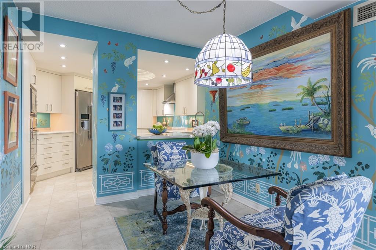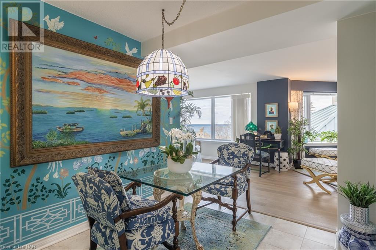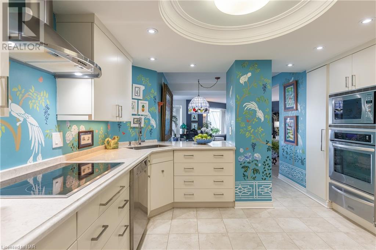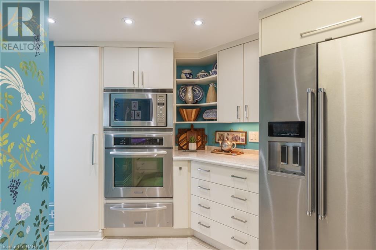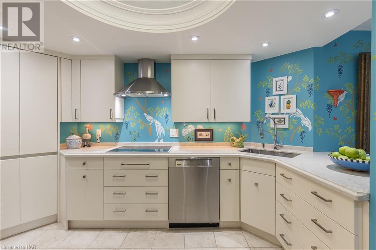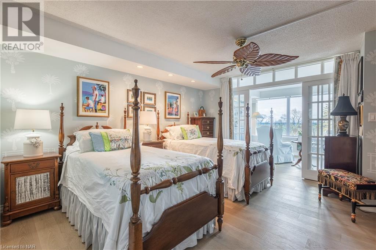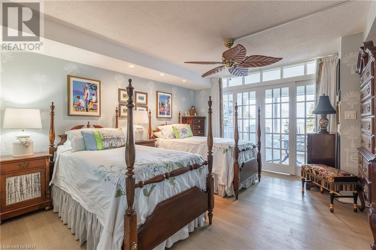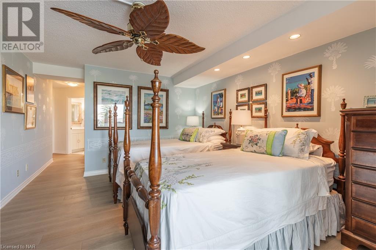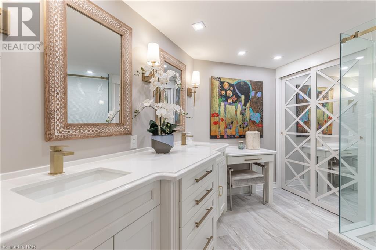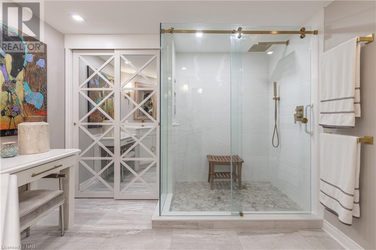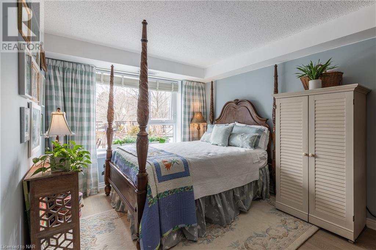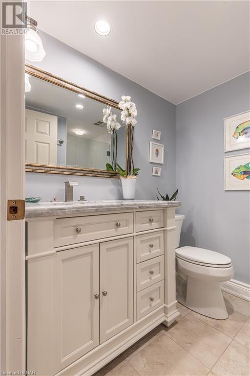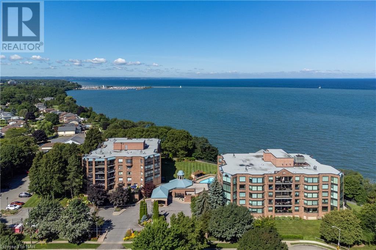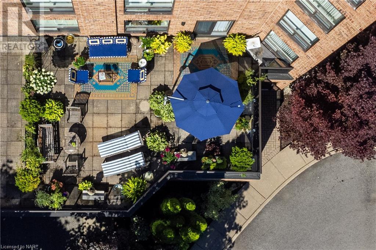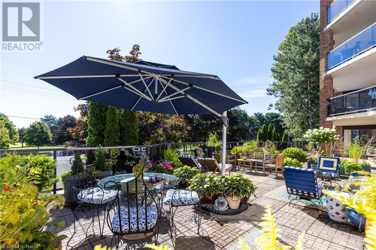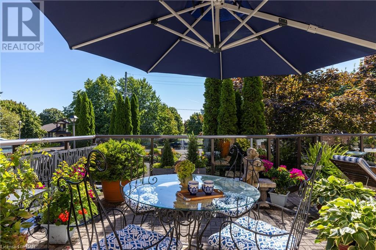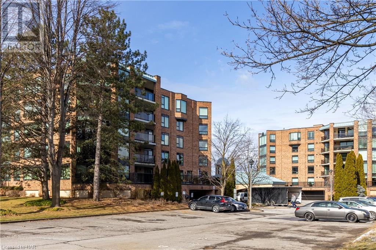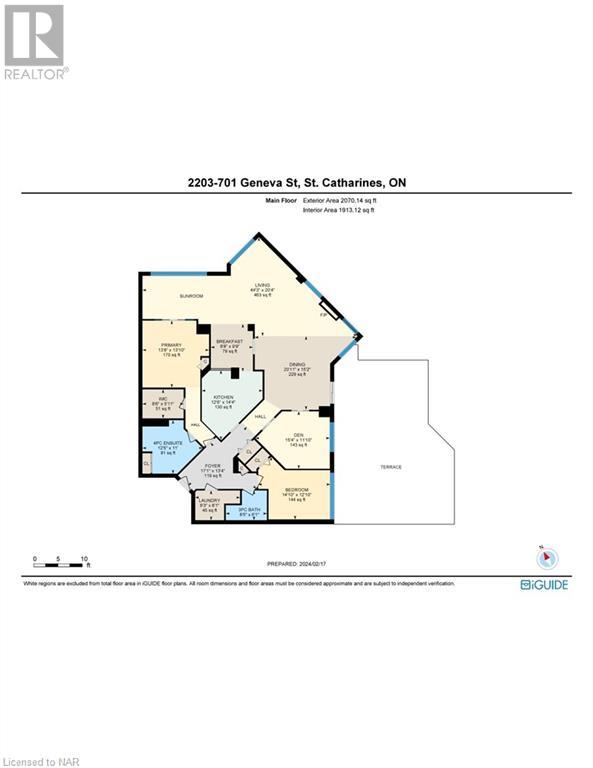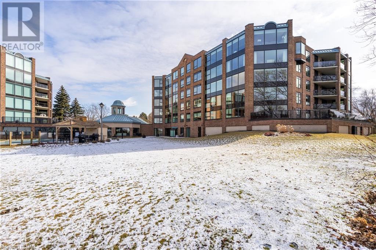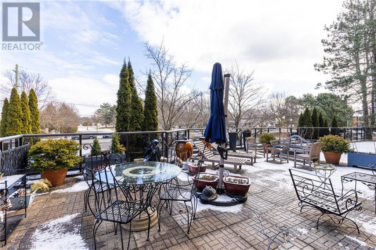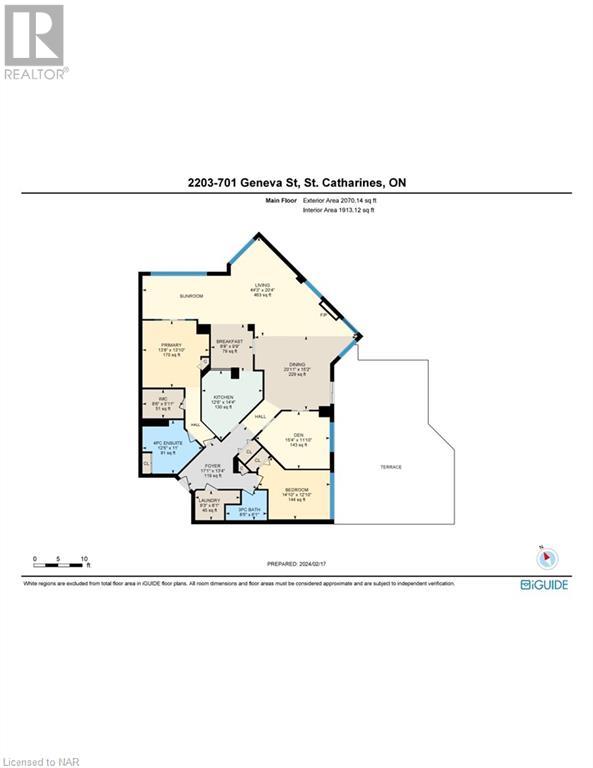$1,495,000
ID# 40540601
701 GENEVA Street Unit# 2203
St. Catharines, Ontario L2N7H9
| Bathroom Total | 2 |
| Bedrooms Total | 2 |
| Year Built | 1987 |
| Cooling Type | Central air conditioning |
| Heating Type | Forced air, Other |
| Stories Total | 1 |
| Foyer | Main level | 9'0'' x 8'0'' |
| Laundry room | Main level | 6'4'' x 6'0'' |
| 3pc Bathroom | Main level | Measurements not available |
| Bedroom | Main level | 13'0'' x 10'4'' |
| Sunroom | Main level | 18'2'' x 8'10'' |
| 5pc Bathroom | Main level | Measurements not available |
| Primary Bedroom | Main level | 20'0'' x 12'0'' |
| Den | Main level | 14'5'' x 11'10'' |
| Dinette | Main level | 9'9'' x 8'8'' |
| Kitchen | Main level | 14'4'' x 12'6'' |
| Living room/Dining room | Main level | 33'6'' x 14'0'' |
Would you like more information about this property?
EMAIL KIMBERLEY

The trade marks displayed on this site, including CREA®, MLS®, Multiple Listing Service®, and the associated logos and design marks are owned by the Canadian Real Estate Association. REALTOR® is a trade mark of REALTOR® Canada Inc., a corporation owned by Canadian Real Estate Association and the National Association of REALTORS®. Other trade marks may be owned by real estate boards and other third parties. Nothing contained on this site gives any user the right or license to use any trade mark displayed on this site without the express permission of the owner.
powered by WEBKITS




